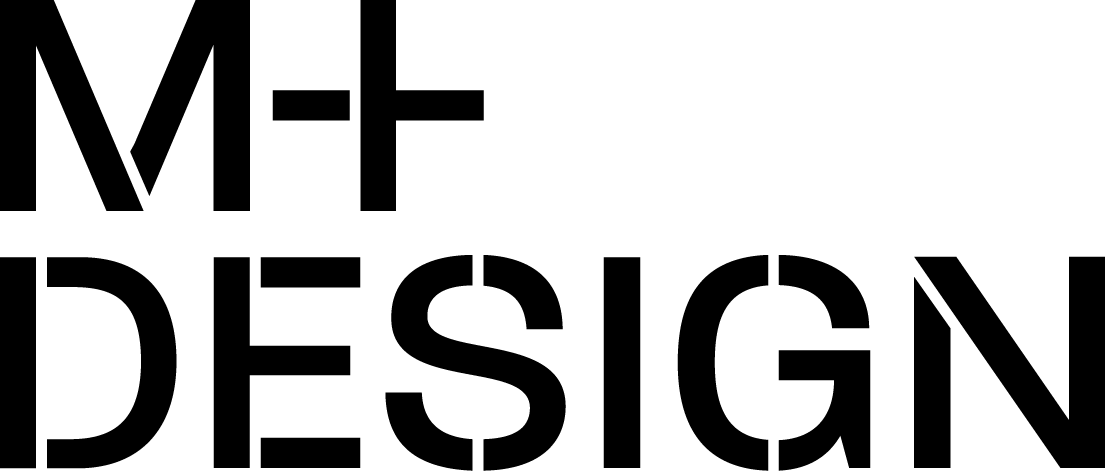How do we work?
At M+DESIGN, we deal with comprehensive interior design from the conceptual stage to author's supervision. A comprehensive interior design includes many stages, but it always begins with an inventory and familiarization with the individual needs of the client. On this basis, a functional interior plan is created, followed by visualizations and detailed executive designs. Additionally, we also offer advice on the selection of finishing materials, assistance in purchasing interior furnishing elements and author's supervision during the implementation of the project. We cooperate with proven constructions crews, as well as with industry professionals such as carpenters, stonemasons, licensed electricians and constructors. We approach each project individually, so individual stages of the design process can be configured depending on the investor's needs and expectations.
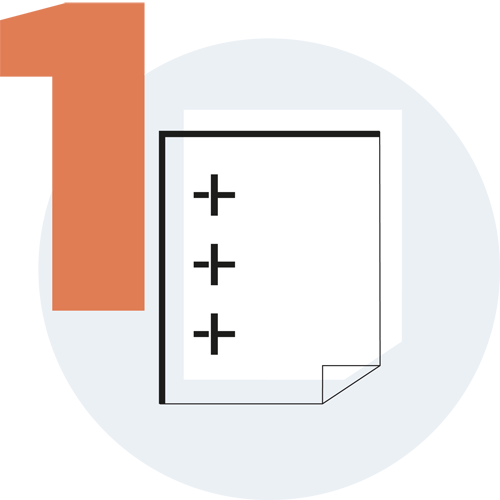
Identification of preferences
We always start with a survey and a conversation about your lifestyle, daily schedule and daily needs. We discuss aesthetic preferences, favorite color palette and materials. All this to ensure that the designed space is not only functional and well-used, but above all, that it is "yours"
Functional layout
Planning the functions and layout of rooms in the form of 2D drawings with a description. Based on detailed measurements of the existing interior, three variants are created presenting different possibilities for optimal use of space. Based on them, we develop one final floor planthat best meets the needs of future users.
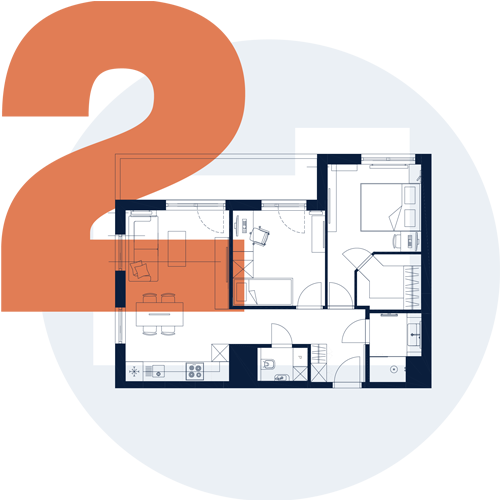
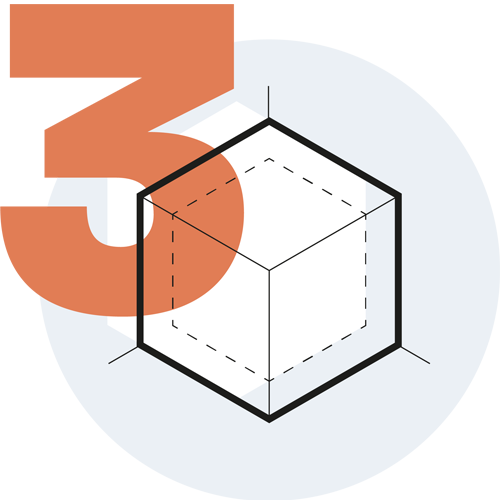
Interior visualizations
Realistic interior visualizations based on a previously agreed functional plan. If necessary, we make corrections to the developed concept so that the final effect meets all your expectations.
Selection of
materials
All suggested materials, furniture, lighting, etc. are collected in the form of an interactive list with prices and places of purchase.
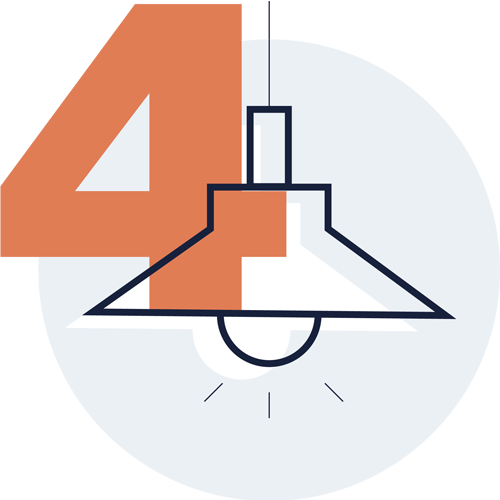
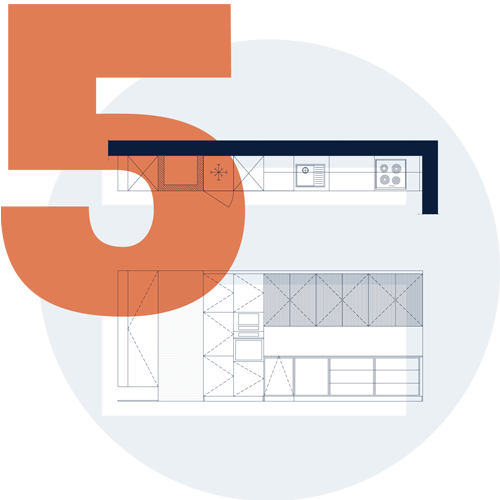
Executive project
Preparation of detailed construction drawings for construction crew. They include plans for demolitions/additions, electrical, plumbing and central heating installations, floor arrangements, etc. In the next step, detailed designs of furniture structures are also created for carpenters.
Implementation i
supervision
To execute your dream interior efficiently and without unnecessary stress, I encourage you to use the services of proven subcontractors. Optionally, I also offer author's supervision over the implementation of the project. It may take the form of consultation visits on the construction site or extended care, including coordination of the work of finishing teams and control over the compliance of the work performed with the project.

